
It is well-known that floors are the soul of every home. There is much consideration when choosing the right color, the right size, and the right pattern. Plus, there is also the practicality to think about at the end of the day.
Floor choice gets even more complicated and frustrating in smaller rooms you may want to appear bigger and feel more airy.
The average room size is around 66 square meters. Anything below this size can be considered a small room.
In this article, we discuss various flooring tips, and the ways of how to lay wood flooring to make any room from the kitchen to your living room look bigger.
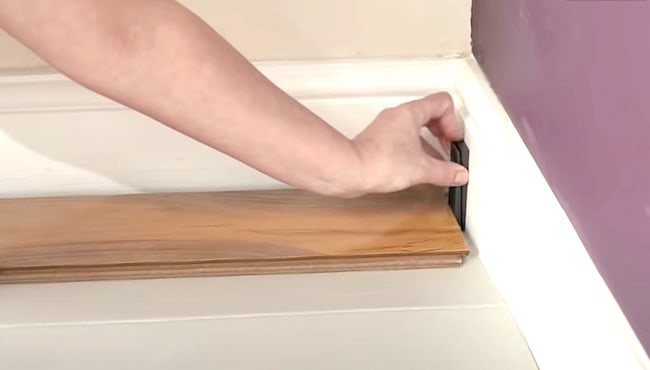
Let’s first look at the key elements needed to making rooms look bigger:
- Type of flooring material used
- The floor color
- Which direction the floor is installed
- The surface finish of the floor
- Wall color
“Forrest Banyan states, “Life inside our homes constitutes an intricate dance between our psychology and the physical environment. The placement and orientation of wooden flooring play a significant role in shaping the perceived room dimensions. In my three decades of experience, I’ve found that laying planks parallel to the longest wall and using lighter-colored woods often yield a profound illusion of a larger room.”
Forrest Banyan, Interior Design PhD
The Perfect Type Of Flooring
Choosing the perfect type of flooring is the key step towards a room makeover. It becomes even trickier if you want the illusion of making smaller spaces appear larger.
There are many flooring options available on the market, but the most common of all are carpet, laminate, tile floors, luxury vinyl tile, area rugs, and hardwood floors, luxury vinyl tile, area rugs, and hardwood floors.
Hardwood floor can last over 25 years with the right maintenance, which is why it is one of the benefits that we vote for.
We have to mention that wood is not the cheapest option. The cost starts around $8 per plank and it will go up depending on how exotic the wood is.
The right flooring option will contribute to visual interest, and can easily transform smaller spaces into beautiful, large rooms.
Do Wooden Floors Make a Room Appear Bigger?
Many think that wooden floors are meant to be a large room option. Their first association to wooden floors are dark wood that represents the no-no choice for a small space, but this isn’t strictly true!
You will be surprised to know how wooden flooring can open up a room that was otherwise limited in space.
Furthermore, darker flooring in perfect combination with the wall color can soften a room, make it look cozy, and can expand its perceived size. This is especially important when considering hardwood floors vs carpet in bedrooms of our home.
u003cpu003eYou can give the illusion of a bigger room if you use light colored wood flooring in combination with a neutral color on the walls and artificial illumination that replicates natural sunlight. u003c/pu003e
Flooring Tips To Make a Room Look Bigger
Here are 5 quick tips that can be implement to make rooms or even your whole house appear larger, open and more inviting:
Type of Flooring
Hardwood floors and tile floors are excellent options if the planks are larger. Larger tile planks are simpler floors to install and will make a room look bigger. When installing laminate flooring, it’s important to know how to stagger the planks for the best visual effect.
You should go for planks above 80cm long. Smaller planks will create more lines that might give an undesired effect.
However, flooring mustn’t be too pattern-busy. Small planks also can be harmful because they create more lines that visually reduce the room. The fewer seams you have between tiles and planks, the more the room will benefit from a different perspective.
Color of Flooring
Floor colors can make a room more desirable and spacious if lighter tones are used. When deciding between different hardwood floors, color should be a key consideration.
Light colored bigger tiles fit perfectly in a small room with a light-colored ceiling. This is because lighter floors reflect light, and they can give you a more natural light effect.
Light color flooring that people usually choose are light grey for carpet, light oak, and whitewashed for hardwood floor.
These universal, and right color flooring look even better if you have an open floor plan, because the perceived spaciousness flows through, not just one room, but your whole living space too.
Dark floors are acceptable, but only if bright-colored walls play the main role in small spaces. One of the tips would also be to add crown molding in a brighter color than the flooring.
Direction of Flooring
Flooring direction is crucial for creating the illusion of space. Our advice is to try diagonal patterns or a diamond pattern with larger tiles.
Place the tiles in closed angles, between 45° and 90°. Every room layout is different, so try a couple of patterns before installing the floor.
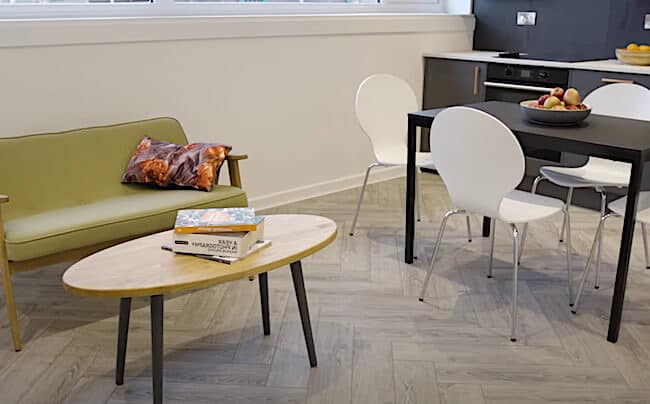
If wider planks are chosen, you will need just a few of them, so measure well. We are naturally drawn to the lines that create the widest part of a pattern, and it is exactly this that makes the room appear bigger than what it actually is.
Finish Flooring
Nobody pays attention to the right flooring finish, and this last step in laying the floor can dramatically change your visual perspective. You can choose a different floor finishing like matte, satin, semi-glossy, or glossy finishing.
Same for flooring tiles, they can be finished differently, depending on your preferences. It is allowed to play with your imagination, but be careful to choose tiles that can stand the right floor finish.
And don’t forget to make it functional too. Hardwood has to be properly cleaned with natural oil. Avoid hard chemicals like bleach.
Wall Color
Light-colored walls make a room appear larger because they reflect light, and dark colors absorb light and close the space down. So, if you want to play with dark floors, your walls should be bright and reflect light.
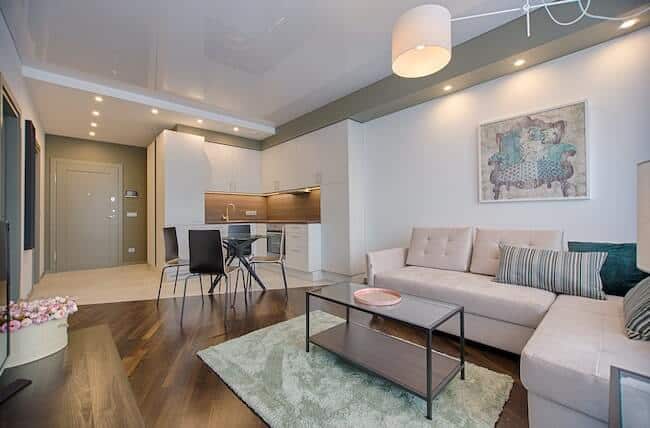
Impact of Furniture, Decorations and Lighting
Living space can look more interesting and bigger with the right furniture, perfect decoration, and great lighting.
Furniture
It is okay to have nice pieces of furniture, but don’t exaggerate it with too much of it because it can take up too much space and make the space feel even smaller.
Your furniture shouldn’t cover more than 30% of the floor surface or it will start to look cramped.
Decoration
Room decoration should come in light colors. Just 3 or 4 details will refresh floor space, one for each wall, it will make a room appear larger. Decorate your floor space with an interesting carpet, or a rug, but it should not pass the 25% of the floor surface because it can close the space, and make a room feel smaller. Adding mirrors can help, too.
Lighting
Small room spaces often have problems with natural light. That’s why you can spice the room with a good light combination like mirror tiles and table lamps that aren’t too expensive, but they do the job.
There are many options, but smart lightbulbs are perfect because they have so many different settings and they are usually below $15 each.
How Do You Make a Narrow Room Look Wider With Flooring?
Square footage doesn’t have to be a big problem, and there is always a solution to all your doubts with a small, narrow room.
Our first recommendation would be to vote for light-colored flooring in a narrow room. Then, always lay flooring vertically to the longest wall. That will make your room appear wider with visually more space.
Speaking about flooring finishes, a glossy, or semi-glossy finish is the best option for a narrow room. However, you must know that glossy floors must be cleaned more often because dirt is more visible on the shiny surface.
How Do You Lay a Wooden Room To Make It Look Bigger?
As we have already mentioned in the previous sections, the best way to lay the flooring is to follow a diagonal pattern and to place planks parallel to the longest wall in the room. If you’re dealing with multiple rooms, you might need to know how to transition between two different wood floors for a seamless look. The straight pattern won’t create the space illusion you want to accomplish, and you will have the impression that the walls are closing in on the room.
Rooms are a reflection of our personality, they can be open and warm or closed and private. Once you know what you want, you can make it look great with the right distribution.
We hope that this brief article helped you a lot with flooring dilemmas, and to find out more ideas and solutions, check out our latest posts.
References
https://www.homesandgardens.com/advice/how-to-make-a-small-living-room-look-bigger
https://www.remodelista.com/posts/how-to-make-a-room-look-bigger-11-expert-tips/

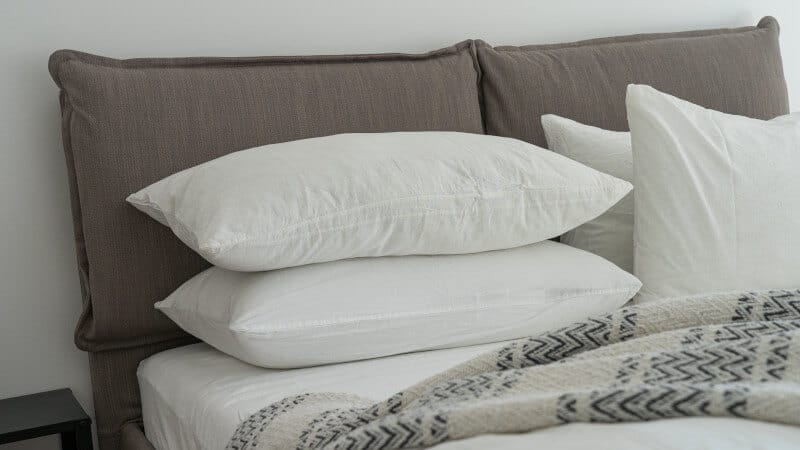

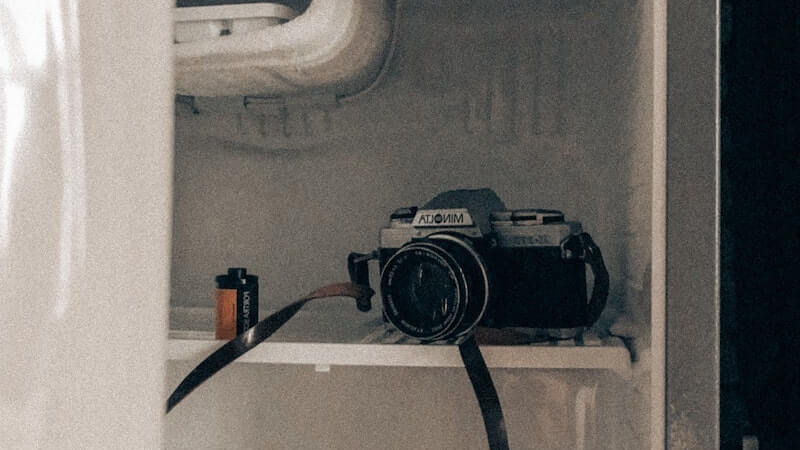

I’ve found that diagonally patterned flooring can significantly improve the perception of room size, transforming what felt like a confined space into something much more open and welcoming.
While diagonals can indeed create an illusion of space, sticking to straight lines and consistent patterns in smaller rooms can work too, if complemented with the right wall colors and furniture placement.
In my enduring design experience, using large tiles in a simple pattern helps avoid unnecessary chaos, making the small room feel uncluttered and seemingly larger.
In my past projects, using striped laminate flooring has helped in elongating the rooms and provided a sense of continuity, effectively making it appear larger.
I agree with you Leonard, stripes do work wonders in elongating a space; on the same note, parquet pattern can also add depth unexpectedly.
I think using lighter shades can dramatically open up a small room as well; simply speaking from the experience of transforming my tiny study into what feels like a mini library now. You don’t always need patterns to create visual depth, sometimes solid colors with the right accessories do the trick.
I agree with you Eldridge, lighter shades can indeed make a space feel more expansive. However, also remember that the direction of your wood planks can significantly influence perception too- laying them diagonally can create a feeling of breadth.
Absolutely, Carter! The direction the planks are laid does make a significant difference. During my career in real estate, I’ve seen rooms transformed entirely by simply changing the orientation of the floor boards.
I’m planning on re-flooring my study this summer, and it’s one of the smaller rooms in my house. Does laying the planks at an angle as opposed to parallel with walls give the room a larger appearance? And if so, what sort of angle do you recommend?